It is required to rotate the screen to PORTRAIT mode to view the web.
It is required to rotate the screen to PORTRAIT mode to view the web.
Architecture and Art
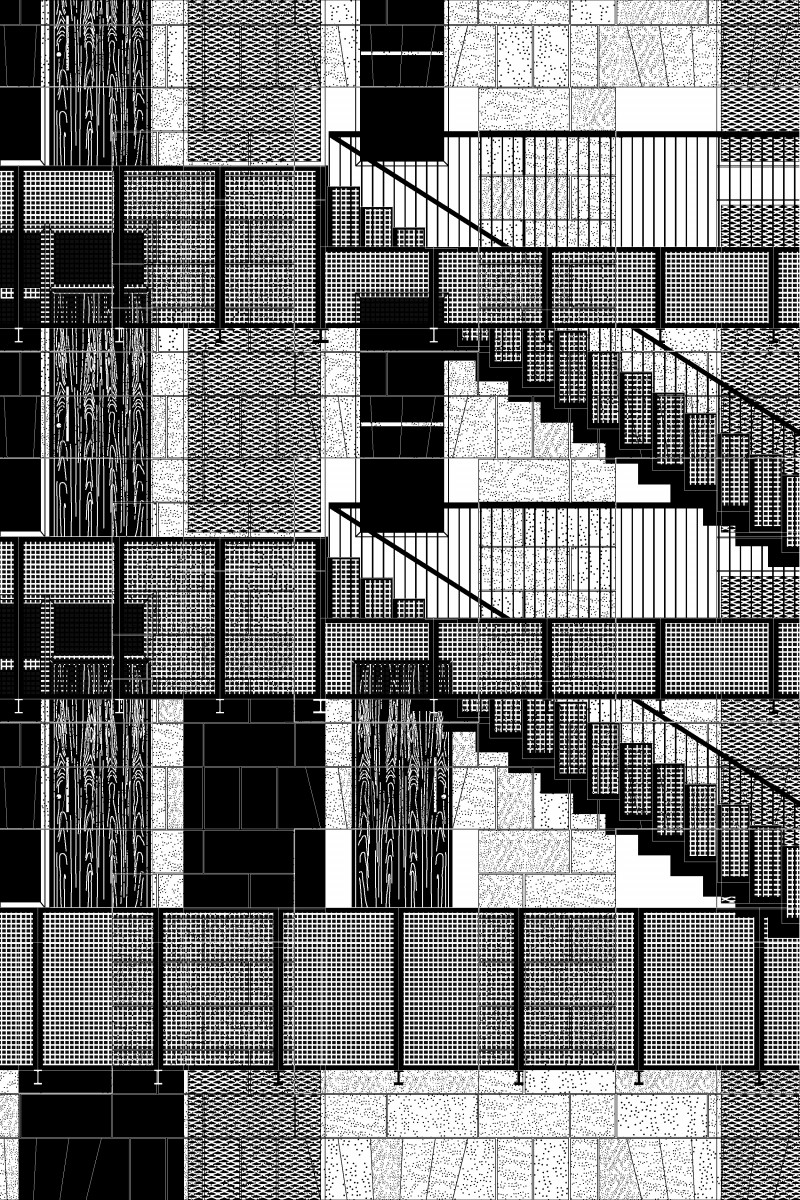
In the center of Muro we find a four-story apartment building. The building is articulated around one element: the façade. This unfolds into an interior face, more opaque, and an exterior one, open to the street with large openings. Between the two, a habitable space is formed that functions as a circulation core.
Apart from giving quality to the accesses, the width of the shared space allows the neighbors to occupy it with their own furniture. In this way the scope of the dwellings exceeds the limit of the private areas. The volume of this space is perceived as one, the different levels are not understood as isolated walkways, since the perforated sheet induces the understanding of a total vertical space, making the visitor aware of the journey itself.
The location of the block, between the convent of Santa Anna and the parish church of Sant Joan Baptista, gives different meanings to the façade throughout the year. On a daily basis, cars monopolize the street and its depth serves as an acoustic filter; On the other hand, when the street becomes the scene of festivals and processions, it acts as a platform that the balconies have in the neighboring buildings.
Responding to the location, the marés stone forms the exterior image of the building. Inside the wall there is a metallic skeleton connected to the structure.
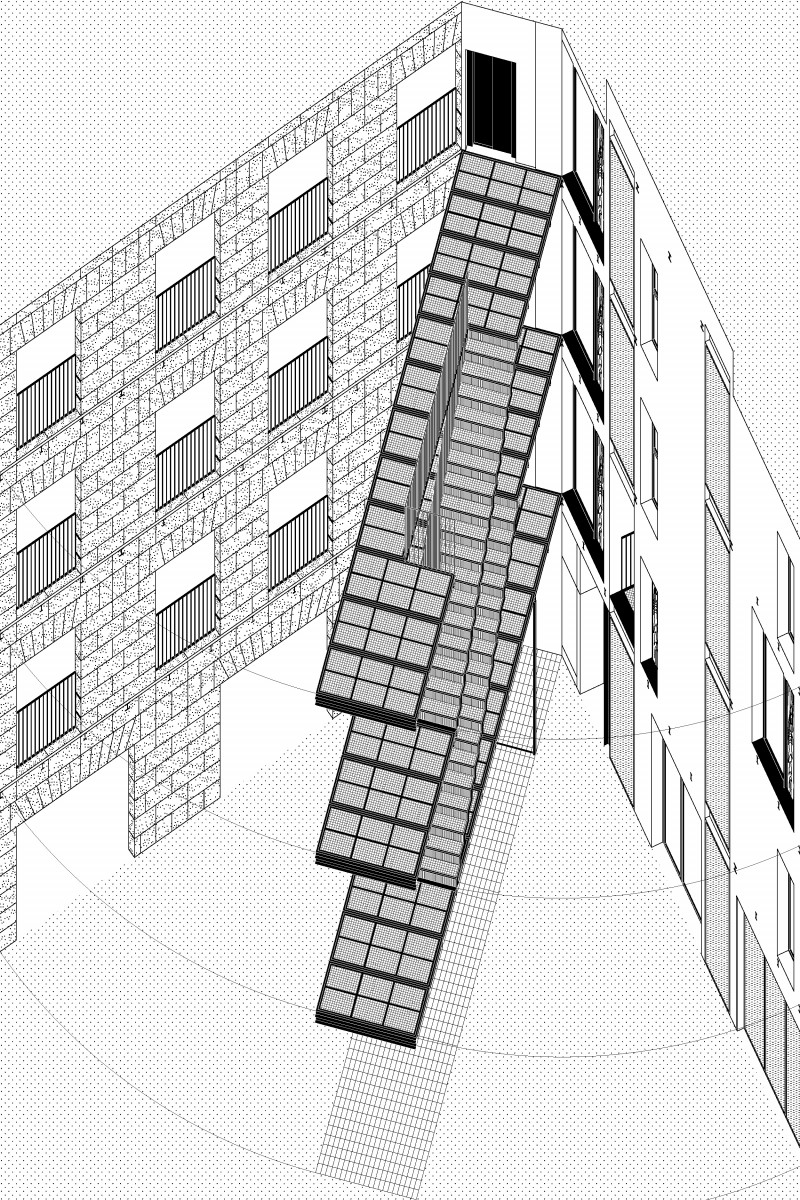
The plot is shaped like a trapezoid and is bordered by two non-parallel dividing walls to the east and west, with the street to the south and with other buildings to the north. The volume is separated from the rear limit, leaving a large patio. Two smaller patios add light and ventilation to the rooms that face the community space.
The block can be read as a sequence that goes from the public to the private and from the exterior to the interior, passing through intermediate degrees. The façade and the courtyards, semi-public and open spaces of relationship, work vertically. They are followed by horizontal floors, where the private spaces are located: living rooms, service areas and bedrooms.
Structurally, the surface of the houses is divided into three bays that assume the guidelines of the dividing walls. This allows them to be side-to-side dwellings, going from the access strip to the main patio.
Based on the layout of the walls and patios, the possibility of having a variable number of bedrooms to the north and south gives flexibility because each floor is different.
On each level we see a distribution with an uneven number of rooms. The building frees itself from the concept of a typical floor plan, admitting its adaptation to the changing housing demand that it has over time.
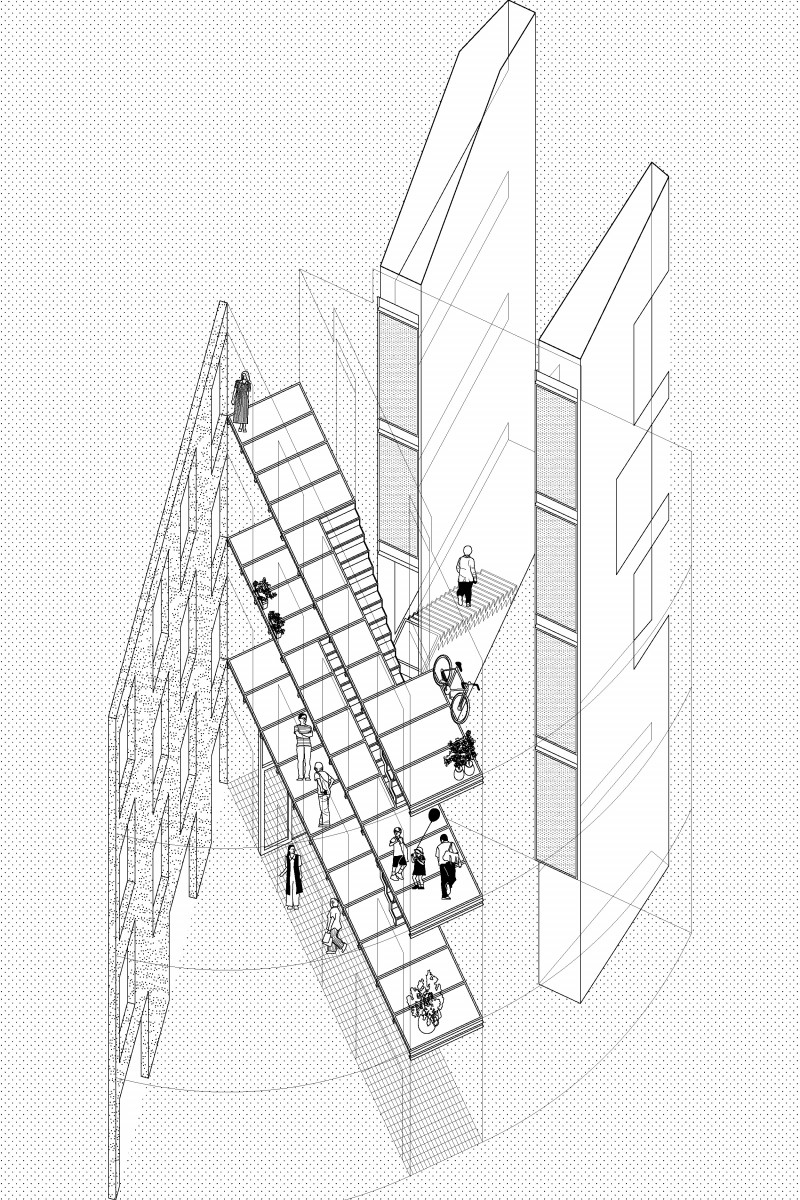
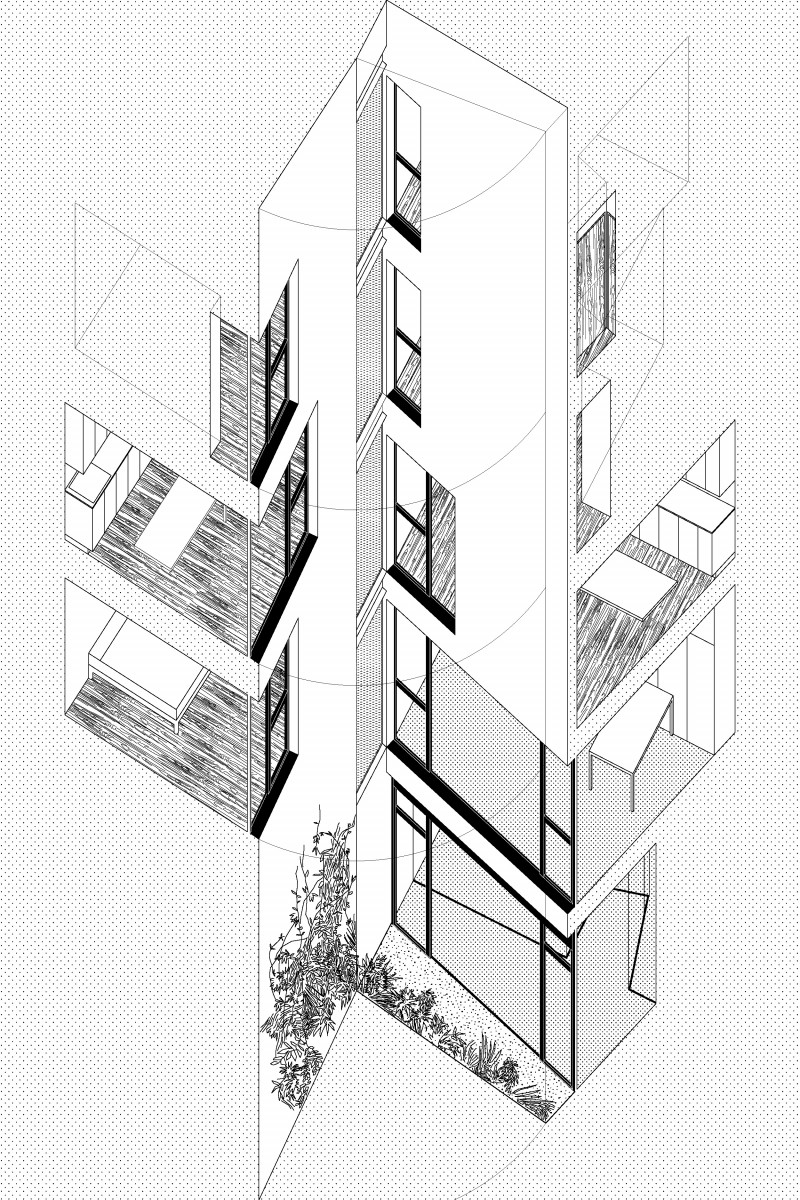
Despite the variability of the plan, the houses follow some guidelines. At the entrance we find the living rooms, kitchen and dining room, occupying the width of the bay. To the north and south there are the bedrooms, double or single. The central space, which articulates the circulation between the day zone and the night zone, is occupied with areas of dressing rooms, laundries, bathrooms and closets.
The rooms to the north open onto the patio through balconies running along the façade. The intimacy of these is given by the fit of the perimeter line with the direction of the bays.
The rooms to the south open onto the interior patios through large windows, so that these, in addition to lighting and ventilating, represent a visual expansion of the spaces. The windows are not coincident with the opposite ones to maintain privacy and a perforated sheet hides them from the community area.
The materiality of the interiors is defined by the opening of the rooms to the patios, the wooden floors and the strips of built-in furniture. These are cabinets that define the rooms perimeter and have different uses. In the living rooms they keep the kitchens. In the bedrooms and service areas contain numerous storage spaces, appliances and the mechanical closets.
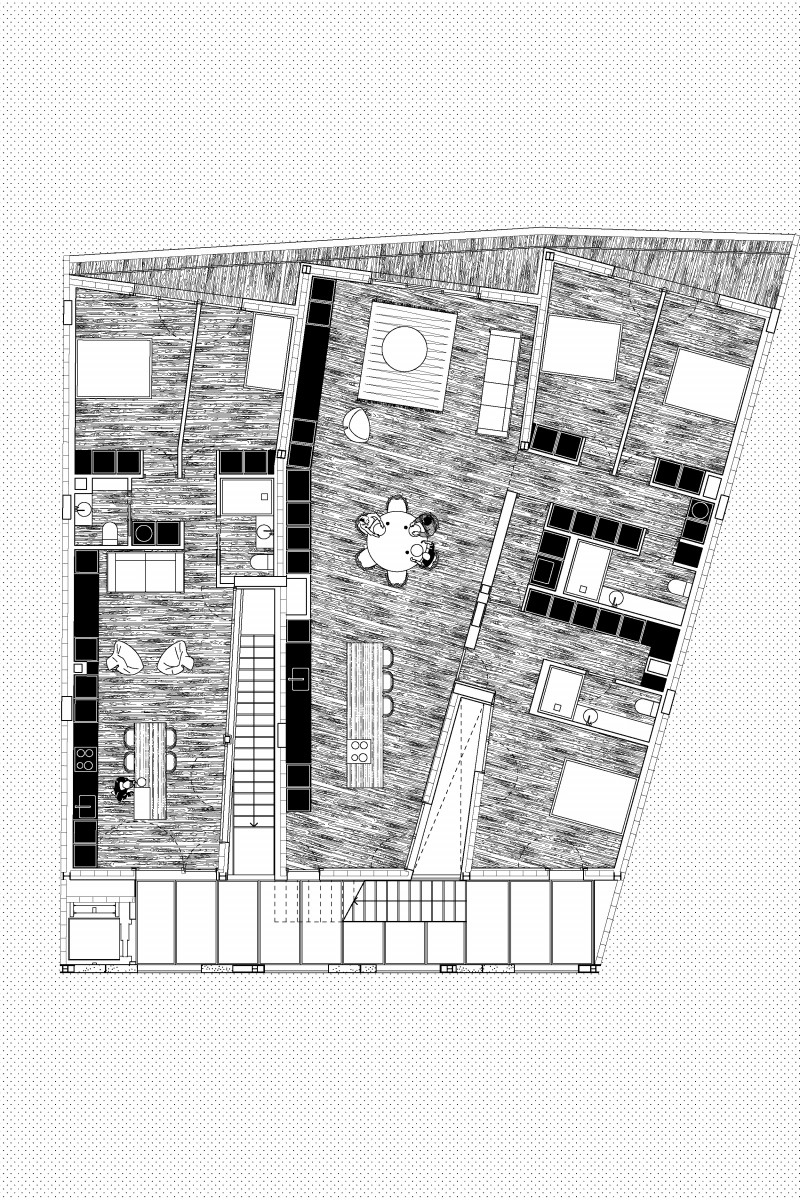
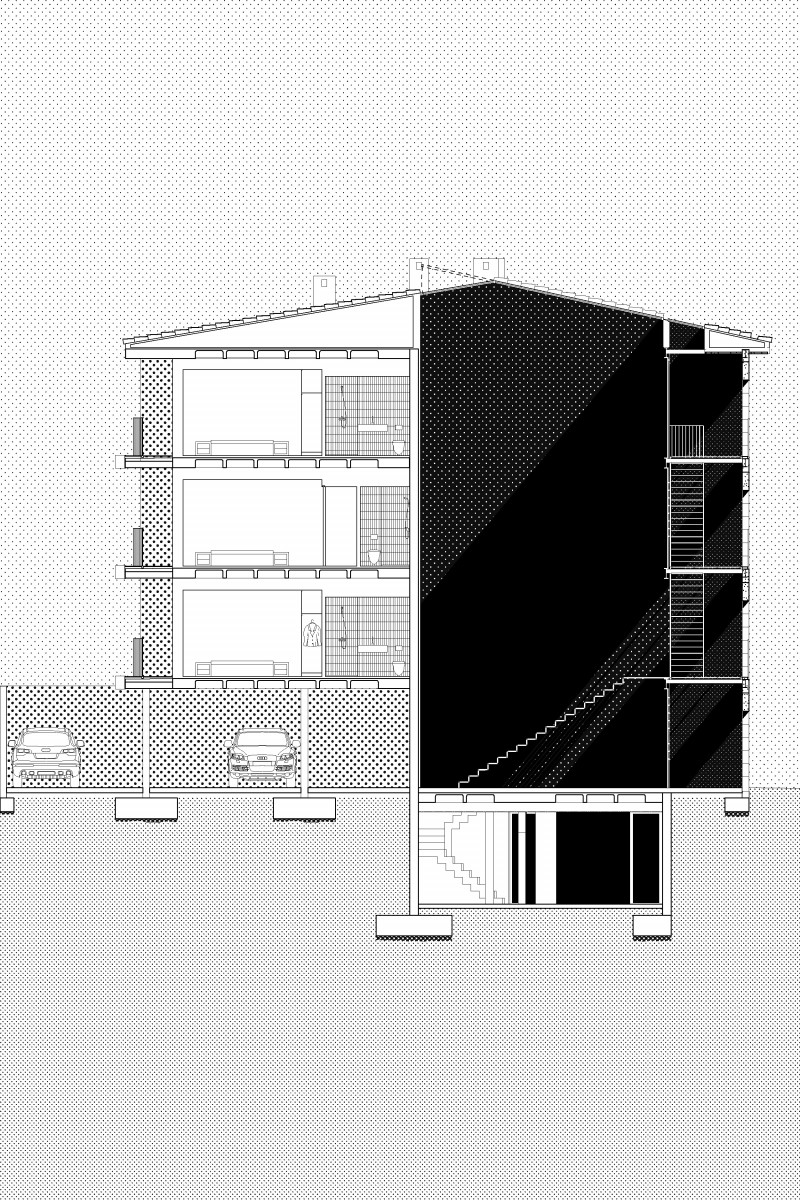
Location:
Muro, Mallorca
Area:
945 m2
Client:
Builder:
Collaborators:
Marco Menéndez Blau
Building engineer
Structural Analysis
Abencio-Enrrique Pérez Asensi
Telecommunications engineer
Ingenieria I.P.T.I.
Activity Project
Acknowledgements:
Furniture & Decoration
Lighting
Art
Period:
2016 - 2020
Photography:
Publications:

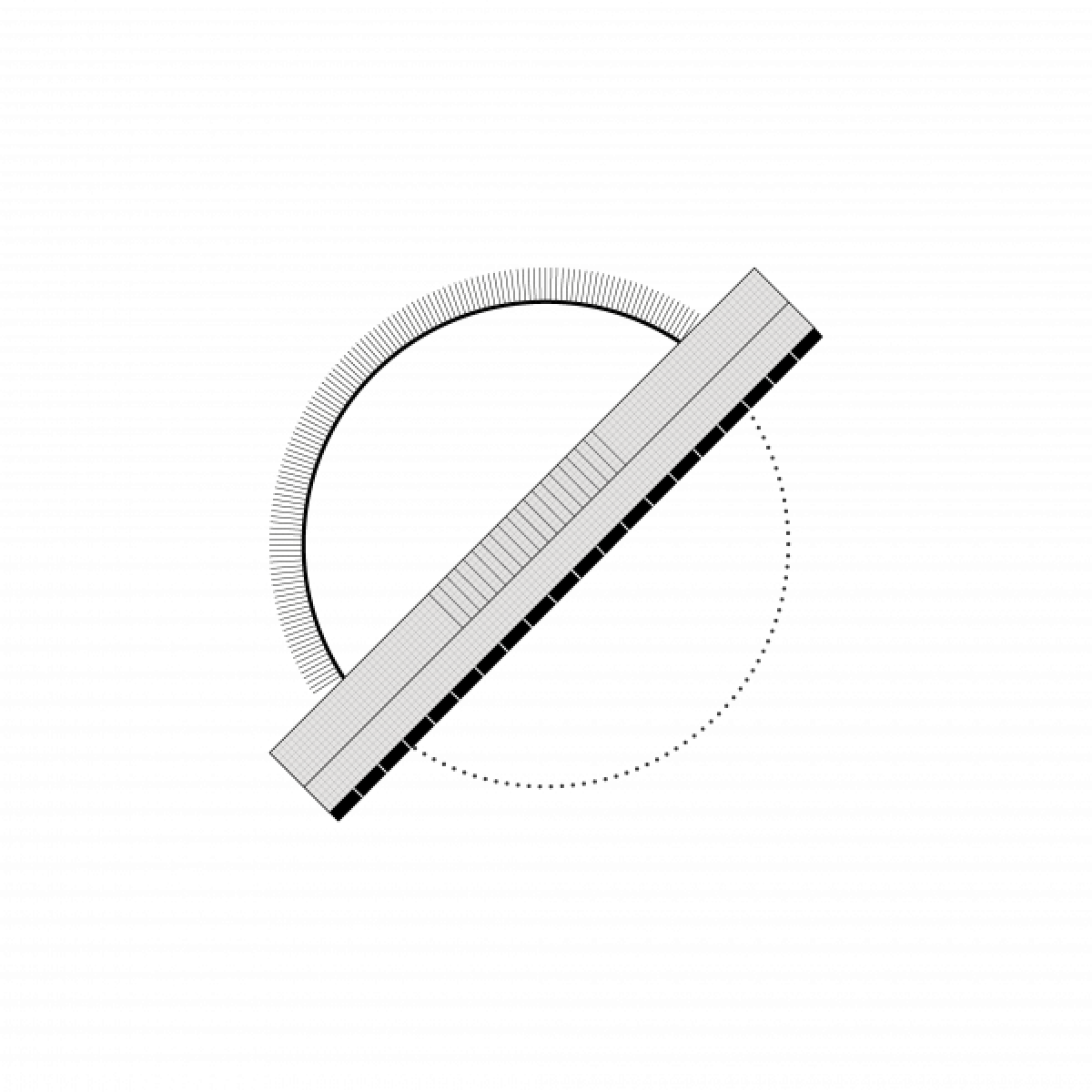 1602 - Joan Carles I 50
Muro, Mallorca
Architecture and Art
Nøra Studio.
1602 - Joan Carles I 50
Muro, Mallorca
Architecture and Art
Nøra Studio.
Nøra Studio
Next project