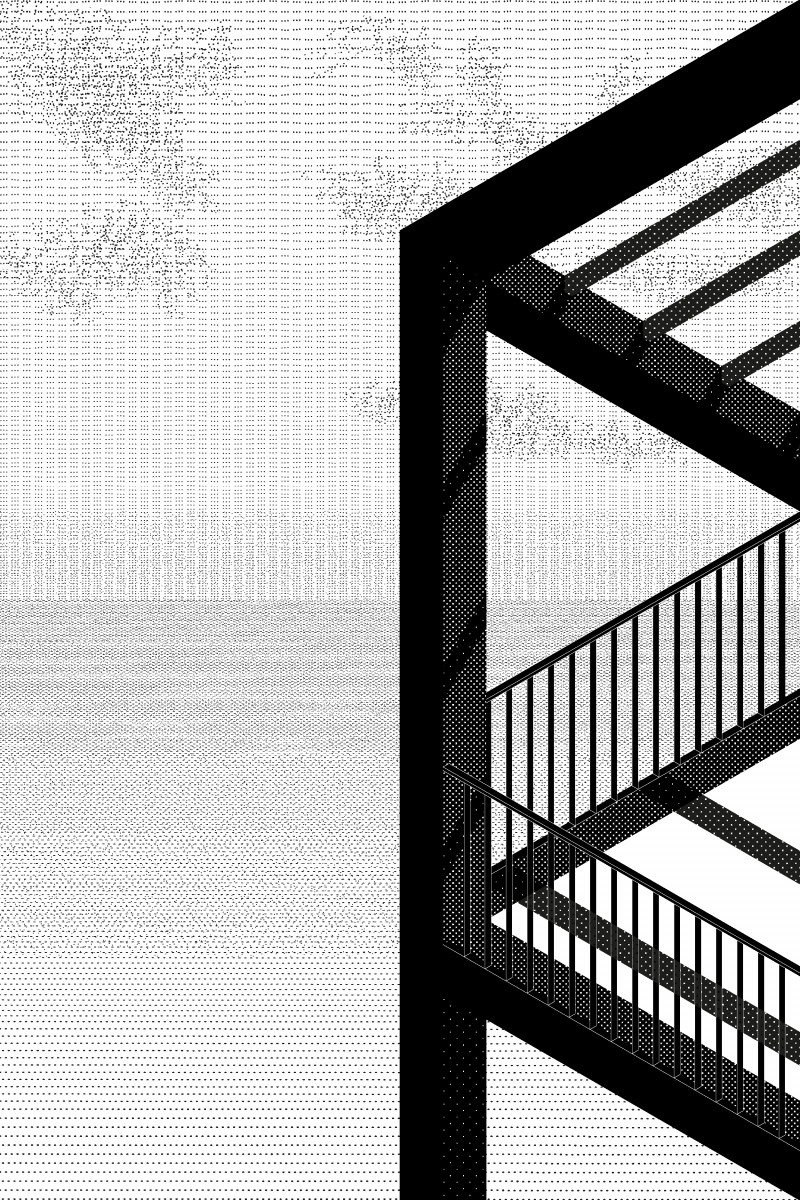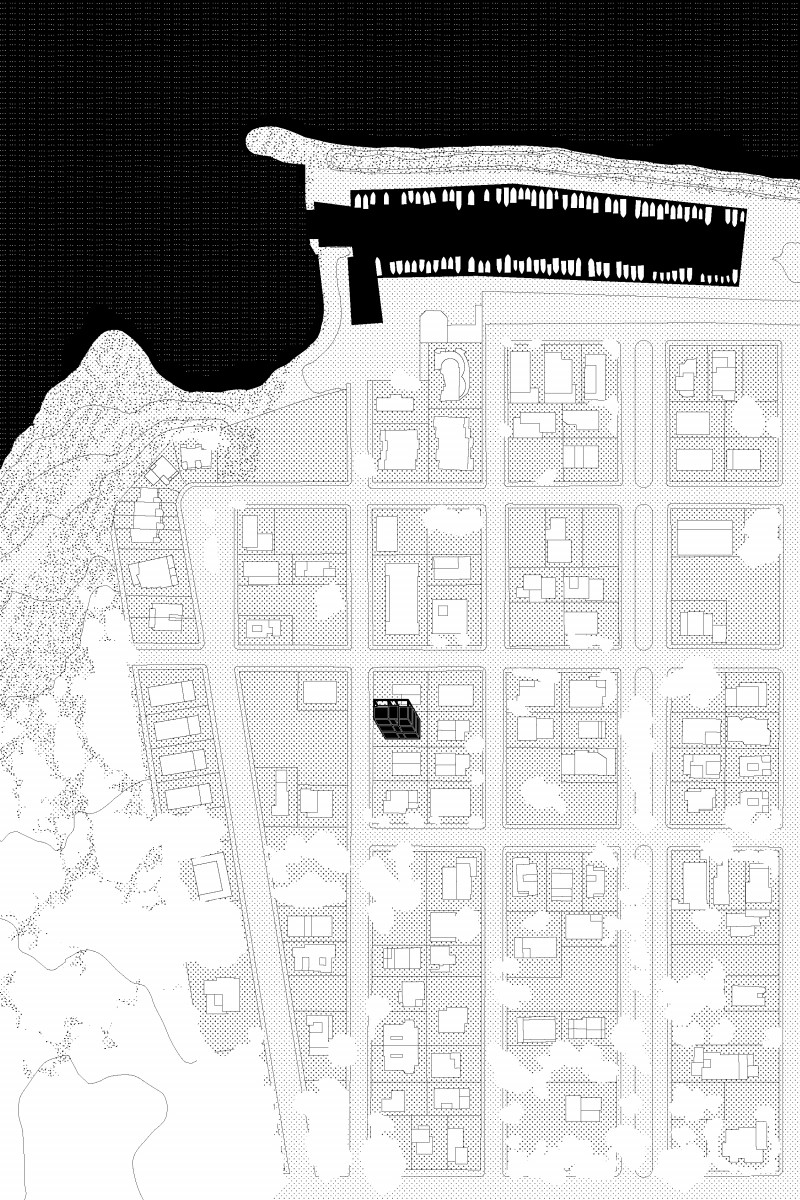It is required to rotate the screen to PORTRAIT mode to view the web.
It is required to rotate the screen to PORTRAIT mode to view the web.
Architecture and Art

The house is located in Son Serra de Marina, a village situated in the bay of Alcúdia.
It is a detached single-family house with basement, first floor and two upper floors.
Its exceptional location is only 150 meters from the sea and 70 meters from a pine forest.
This environment, together with a low urban density, provides the site with privileged views that are decisive for the development of the project.
In order to enhance the landscape, a series of porticos are formed to frame it, bringing it closer to the house.
The beams and columns through which nature is observed end up forming a framework that constitutes the load-bearing structure of the building.
A structure that is shown and is the protagonist.
The house emerges from the slope of the street as an abstract prism, although it is not understood as a homogeneous volume but as a three-dimensional frame where, in addition to the views, the different spaces of the house are also inserted.
The mesh condition is accentuated by the setback of the facade plane, which remains in the shade.
In addition, the volumes are stepped back differently on each floor so that all the spaces have their own balcony or terrace.
This fact brings quality to each of the rooms and offers a diversity of viewpoints from which to observe the panorama.

The facade is a direct projection of the structure.
In the longitudinal direction, its rhythm is altered by a change of elevation in the intermediate slabs.
This jump not only dynamizes the elevation, but also accentuates the internal division of the different areas of the house, a fact that reinforces the image of contrast between the porticoes and the interior rooms.
According to the program, five zones can be distinguished.
The basement is used as a garage.
On the main floor are the living spaces: kitchen, dining room and living room, connected to the hall.
The upper floor, through the change of section, is divided into two sleeping areas: one for two single bedrooms and the other for the master bedroom.
All these areas are connected by a continuous staircase that occupies the south façade. Its itinerary causes the gaze to be directed towards the opposite end, allowing the user to understand all the spaces at once.
A sequence of prisms, empty and occupied, solves the distribution. Like the total volume of the house, the different zones can also be read as boxes within the structure.
Likewise, new smaller boxes formed by closets and bathrooms are inserted inside the cubes and separate the rooms from the circulation and service areas.
Location:
Son Serra de Marina, Mallorca
Area:
208,21 m2
Client:
Private.
Builder:
Dominique Sansó
Collaborators:
Miquel Riera Marimon
Building engineer
Structural Analysis
Acknowledgements:
Furniture & Decoration
Lighting
Andreu Sastre
Photography
Period:
2016 - 2019
Photography:

 1605 - Son Serra
Son Serra de Marina, Santa Margalida
Architecture and Art
Nøra Studio.
1605 - Son Serra
Son Serra de Marina, Santa Margalida
Architecture and Art
Nøra Studio.
Nøra Studio
Next project